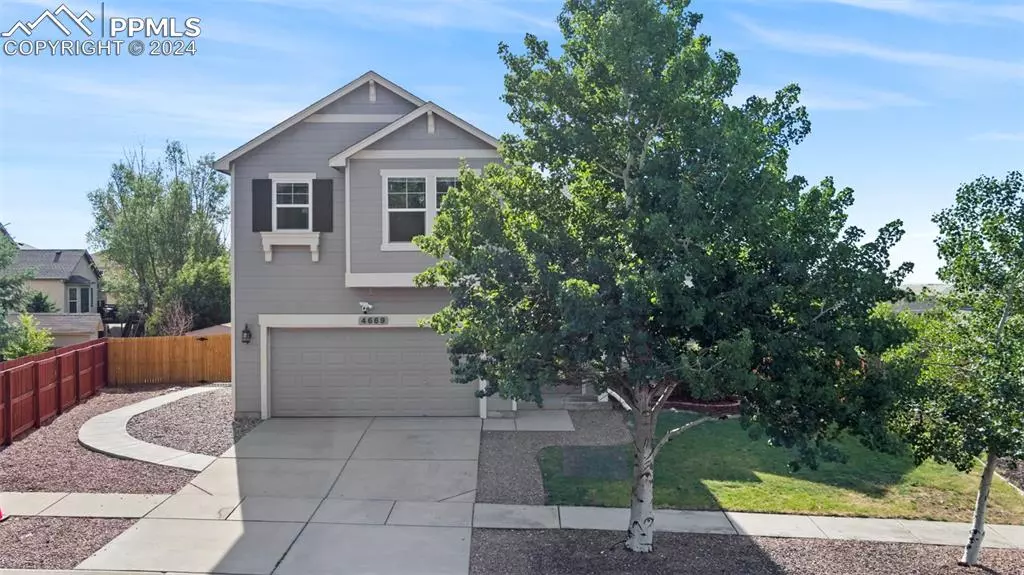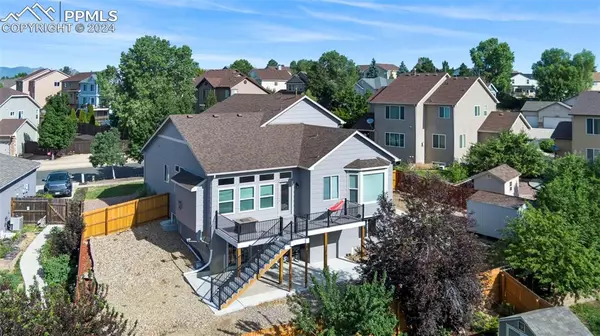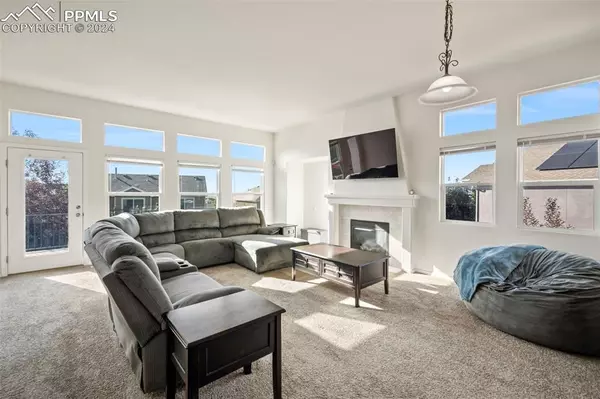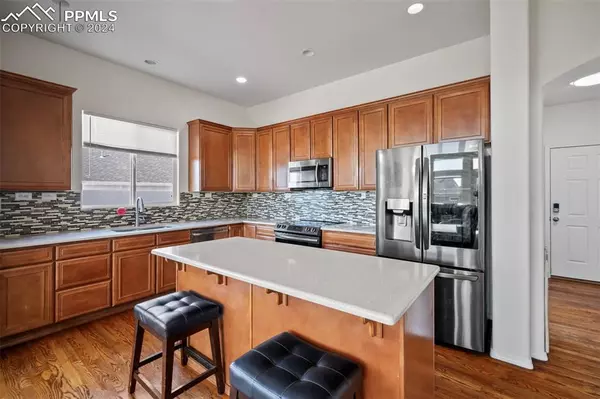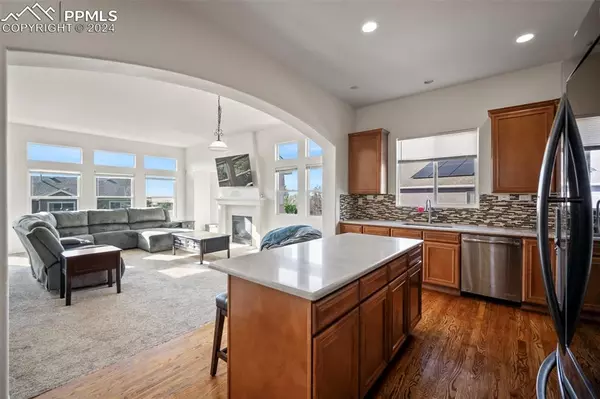
4669 Hidden River DR Colorado Springs, CO 80922
4 Beds
5 Baths
3,709 SqFt
UPDATED:
12/20/2024 10:54 PM
Key Details
Property Type Single Family Home
Sub Type Single Family
Listing Status Under Contract - Showing
Purchase Type For Sale
Square Footage 3,709 sqft
Price per Sqft $155
MLS Listing ID 3416077
Style 2 Story
Bedrooms 4
Full Baths 2
Half Baths 2
Three Quarter Bath 1
Construction Status Existing Home
HOA Fees $80/qua
HOA Y/N Yes
Year Built 2004
Annual Tax Amount $1,594
Tax Year 2022
Lot Size 9,111 Sqft
Property Description
Key Features:
- **Spacious Layout**: This home features 10-foot ceilings, 4 bedrooms, and 4.5 bathrooms, providing ample space for your family and guests.
- **Kitchen**: The kitchen is a delight with stainless steel appliances, oversized 42-inch cabinets, and a large island for extra counter space. It seamlessly opens to the living area with access to the new deck.
- **Versatile Basement**: The walkout basement is an entertainer's paradise, featuring a large entertaining area, a theater room, an office, and a half bath.
- **Garage and Lot**: A spacious 3-car garage provides ample storage and parking. The property sits on a nearly quarter-acre lot, most of which is low-maintenance for enjoying Colorado.
Upstairs, you'll find three additional bedrooms and two bathrooms, including an en suite, ensuring everyone has their own space. This home is designed for comfortable living and combined entertaining. Don't miss out on the opportunity to own this exceptional property with peak a boo mountain views. Contact us today to schedule a viewing!
Location
State CO
County El Paso
Area The Heights At Springs Ranch
Interior
Cooling Central Air
Flooring Carpet, Tile
Fireplaces Number 1
Fireplaces Type Gas, One
Exterior
Parking Features Attached
Garage Spaces 3.0
Utilities Available Cable Available, Electricity Available, Natural Gas Available
Roof Type Composite Shingle
Building
Lot Description Level, Mountain View
Foundation Walk Out
Water Municipal
Level or Stories 2 Story
Finished Basement 88
Structure Type Frame
Construction Status Existing Home
Schools
School District Falcon-49
Others
Miscellaneous Auto Sprinkler System,Breakfast Bar,HOA Required $,Kitchen Pantry,Secondary Suite w/in Home
Special Listing Condition Not Applicable

GET MORE INFORMATION


