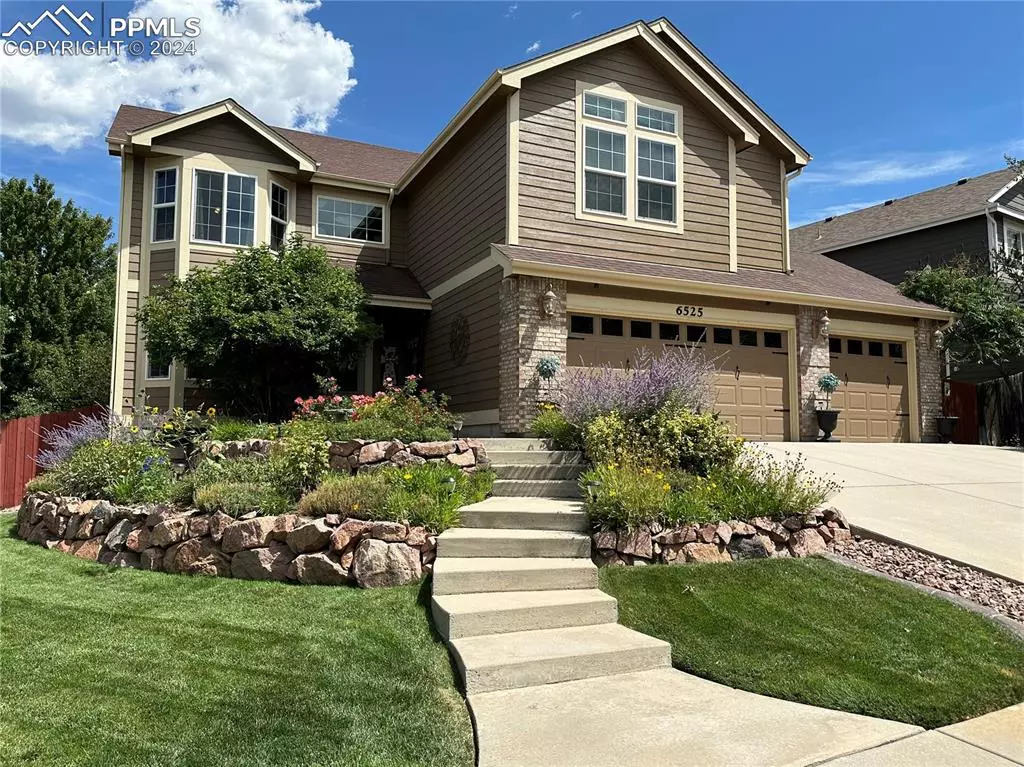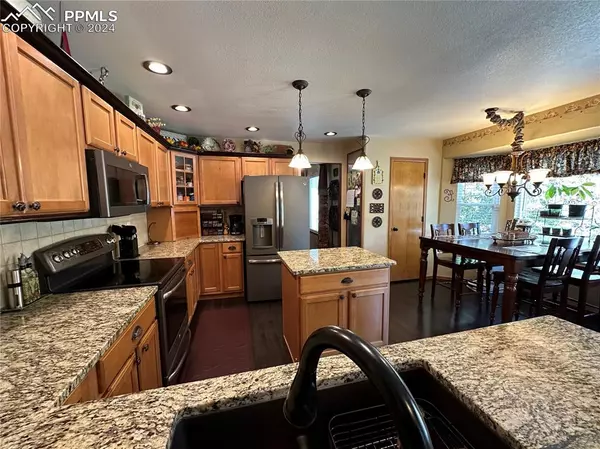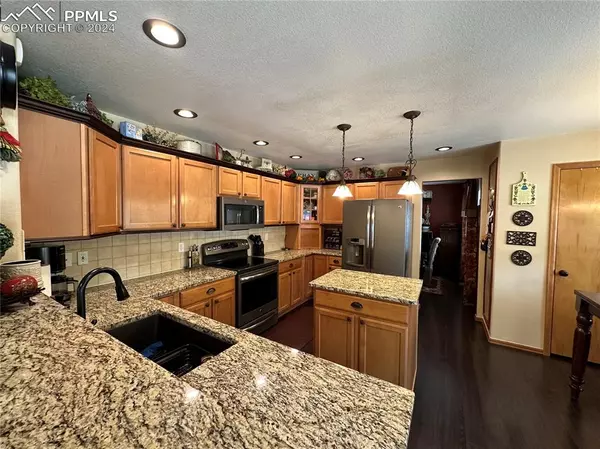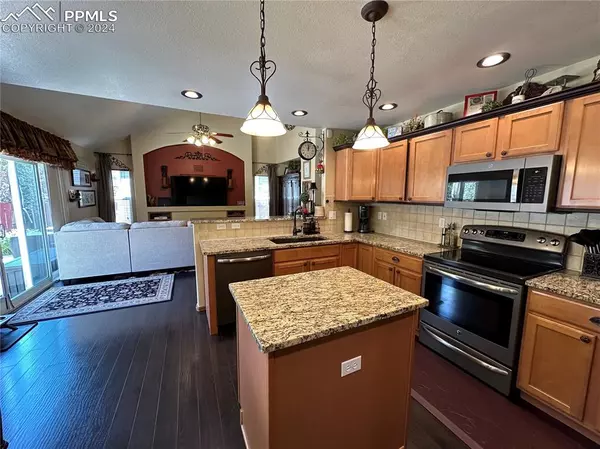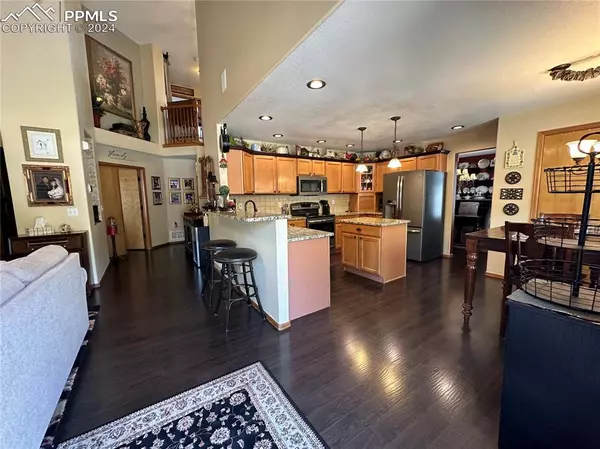
6525 Oasis Butte DR Colorado Springs, CO 80923
4 Beds
3 Baths
3,793 SqFt
UPDATED:
12/09/2024 02:45 AM
Key Details
Property Type Single Family Home
Sub Type Single Family
Listing Status Under Contract - Showing
Purchase Type For Sale
Square Footage 3,793 sqft
Price per Sqft $165
MLS Listing ID 5940151
Style 2 Story
Bedrooms 4
Full Baths 2
Half Baths 1
Construction Status Existing Home
HOA Y/N No
Year Built 2001
Annual Tax Amount $1,981
Tax Year 2023
Lot Size 10,431 Sqft
Property Description
Inside, the rich colors and thoughtful design choices create a warm and inviting atmosphere. The main level offers a formal living room with bay windows, a formal dining room with serene backyard views, an office, and a convenient half bath. The kitchen is a chef’s dream, overlooking the family room and breakfast nook, making it perfect for both daily living and entertaining.
The original owners have lovingly maintained this home, offering it now to those who appreciate life’s finer things. The magnificent staircase leads to the upper level, where you’ll find the luxurious Primary Bedroom Suite, three additional bedrooms, and another full bathroom.
Step outside into a park-like backyard designed for entertaining and relaxation. Multiple gathering areas include a large concrete patio, a flagstone patio, and a separate concrete slab with a basketball goal, offering endless entertainment options. Enjoy the lush green lawn, meandering walkways surrounded by flower gardens, and unwind in the relaxing hot tub.
Modern conveniences abound, including a smart watering system, smart indoor/outdoor lighting, a smart thermostat with Alexa, a smart garage opener, and no HOA—offering you the ultimate in comfort and freedom.
With 3 garage spaces to protect your vehicles, this home truly has it all. Don’t miss your chance to experience this exceptional property—schedule a showing today and make this oasis your own!
Location
State CO
County El Paso
Area Canyon View
Interior
Interior Features 5-Pc Bath, French Doors, Vaulted Ceilings
Cooling Ceiling Fan(s), Central Air
Flooring Carpet, Wood Laminate, Luxury Vinyl
Fireplaces Number 1
Fireplaces Type None
Laundry Electric Hook-up, Upper
Exterior
Parking Features Attached
Garage Spaces 3.0
Fence Rear
Utilities Available Cable Connected, Electricity Connected, Natural Gas Connected, Telephone
Roof Type Composite Shingle
Building
Lot Description Mountain View, View of Pikes Peak, See Prop Desc Remarks
Foundation Full Basement, Slab
Builder Name U.S. Home Corp
Water Municipal
Level or Stories 2 Story
Structure Type Framed on Lot,Frame
Construction Status Existing Home
Schools
Middle Schools Jenkins
High Schools Doherty
School District Colorado Springs 11
Others
Miscellaneous Auto Sprinkler System,Breakfast Bar,High Speed Internet Avail.,Hot Tub/Spa,Kitchen Pantry,Security System,Smart Home Lighting,Smart Home Thermostat,Window Coverings
Special Listing Condition Broker Owned

GET MORE INFORMATION


