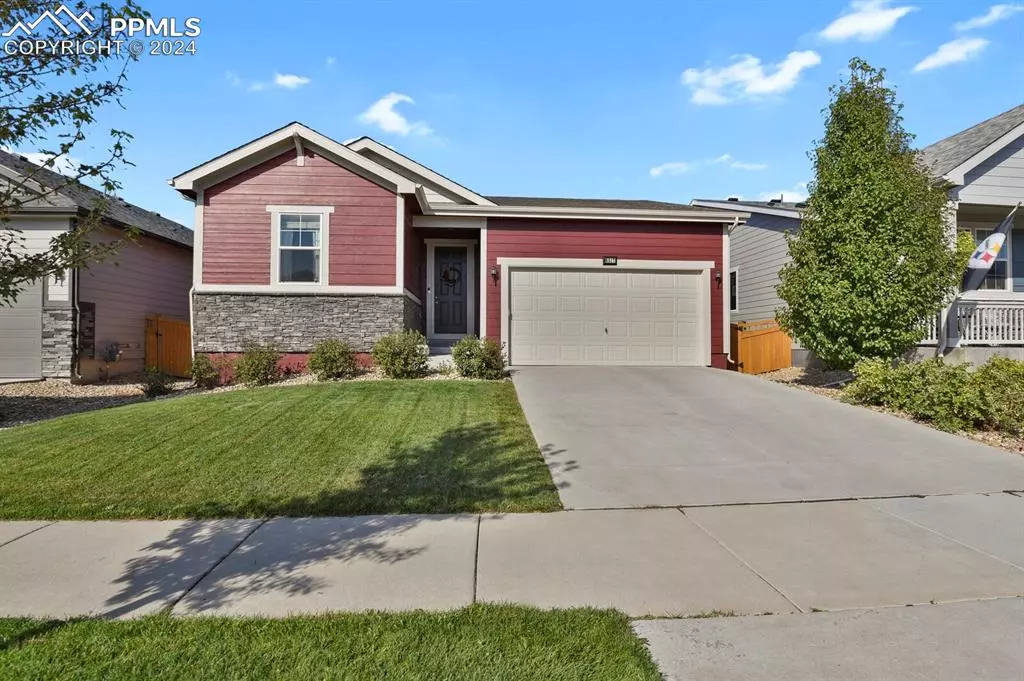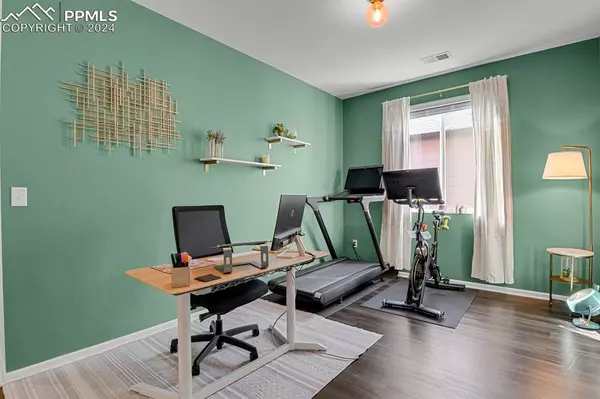
6517 Copper DR Frederick, CO 80516
2 Beds
2 Baths
1,419 SqFt
UPDATED:
11/03/2024 07:30 AM
Key Details
Property Type Single Family Home
Sub Type Single Family
Listing Status Active
Purchase Type For Sale
Square Footage 1,419 sqft
Price per Sqft $352
MLS Listing ID 9769466
Style Ranch
Bedrooms 2
Full Baths 1
Three Quarter Bath 1
Construction Status Existing Home
HOA Fees $70/mo
HOA Y/N Yes
Year Built 2018
Annual Tax Amount $4,752
Tax Year 2023
Lot Size 5,500 Sqft
Property Description
Location
State CO
County Weld
Area Wyndham Hill
Interior
Interior Features 9Ft + Ceilings, Great Room, See Prop Desc Remarks
Cooling Ceiling Fan(s), Central Air
Flooring Carpet, Luxury Vinyl
Laundry Electric Hook-up, Main
Exterior
Parking Features Attached
Garage Spaces 2.0
Community Features Club House, Playground Area, Pool
Utilities Available Cable Available, Electricity Connected, Natural Gas Connected
Roof Type Composite Shingle
Building
Lot Description Level
Foundation Crawl Space
Builder Name Richmond Am Hm
Water Municipal
Level or Stories Ranch
Structure Type Frame
Construction Status Existing Home
Schools
School District St Vrain Valley Re1-J
Others
Miscellaneous Attic Storage,Auto Sprinkler System,High Speed Internet Avail.,HOA Required $,See Prop Desc Remarks,Smart Home Thermostat
Special Listing Condition Not Applicable

GET MORE INFORMATION






