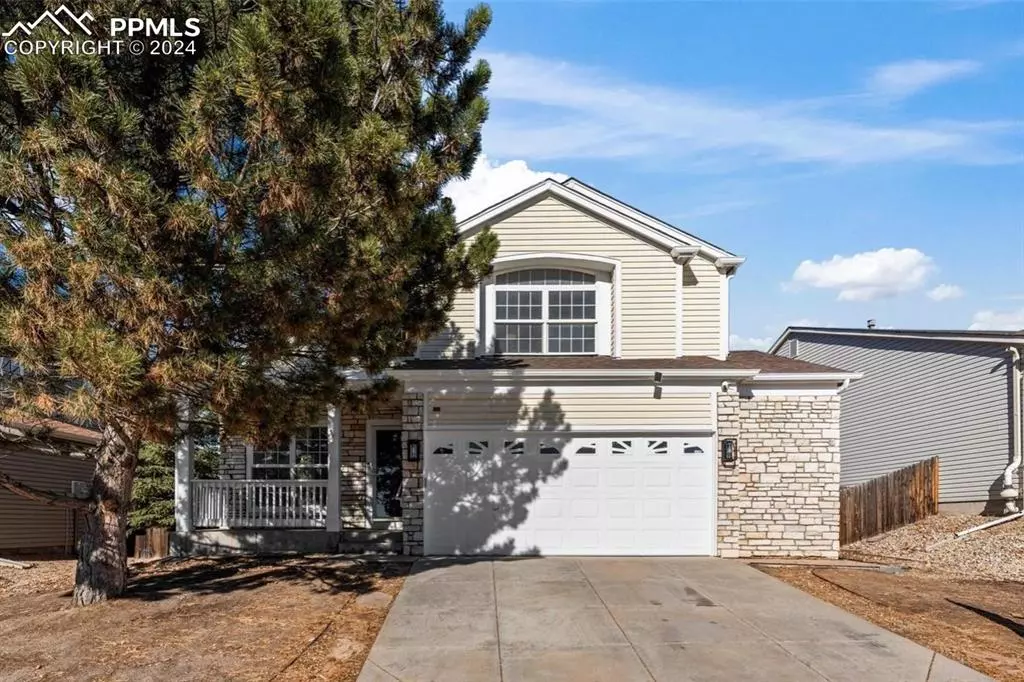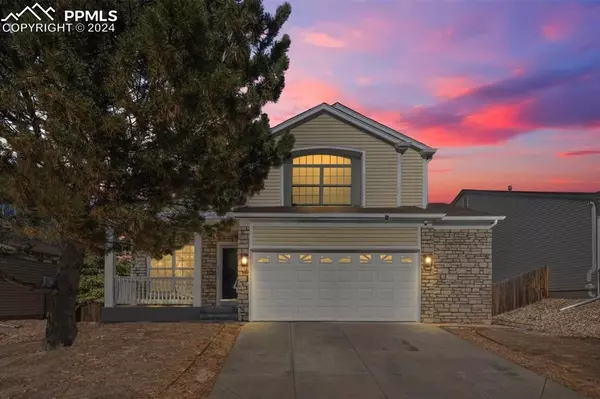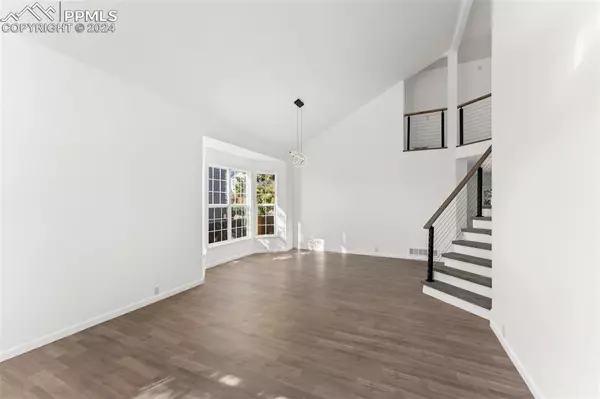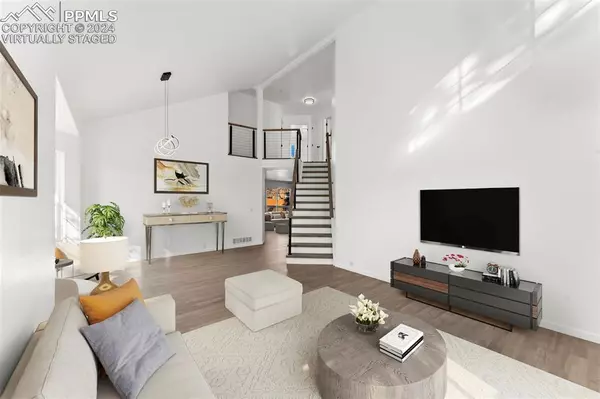
5304 Spoked Wheel DR Colorado Springs, CO 80923
5 Beds
4 Baths
2,802 SqFt
UPDATED:
12/20/2024 07:29 PM
Key Details
Property Type Single Family Home
Sub Type Single Family
Listing Status Active
Purchase Type For Sale
Square Footage 2,802 sqft
Price per Sqft $210
MLS Listing ID 2305019
Style 2 Story
Bedrooms 5
Full Baths 3
Half Baths 1
Construction Status Existing Home
HOA Fees $331/ann
HOA Y/N Yes
Year Built 2001
Annual Tax Amount $1,372
Tax Year 2023
Lot Size 7,460 Sqft
Property Description
The finished basement provides even more living space, complete with a living room, a bedroom, and bathroom, making it ideal for guests or a private retreat. Step outside to enjoy the expansive huge deck, ideal for relaxing or hosting gatherings.
With the convenience of the 2-car garage and thoughtful updates, this home is move-in ready and waiting for you. Located in a desirable Colorado Springs neighborhood, you'll enjoy both comfort and convenience in this spectacular property.
Don't miss the chance to call this remarkable house your home!
Location
State CO
County El Paso
Area Wagon Trails
Interior
Interior Features 5-Pc Bath, Vaulted Ceilings
Cooling Central Air
Flooring Carpet, Tile, Luxury Vinyl
Fireplaces Number 1
Fireplaces Type Gas
Laundry Main
Exterior
Parking Features Attached
Garage Spaces 2.0
Fence Rear
Community Features Parks or Open Space, Playground Area
Utilities Available Electricity Connected
Roof Type Composite Shingle
Building
Lot Description See Prop Desc Remarks
Foundation Full Basement
Water See Prop Desc Rem
Level or Stories 2 Story
Finished Basement 87
Structure Type Frame
Construction Status Existing Home
Schools
School District Colorado Springs 11
Others
Miscellaneous Auto Sprinkler System,Breakfast Bar,Window Coverings
Special Listing Condition Not Applicable

GET MORE INFORMATION






