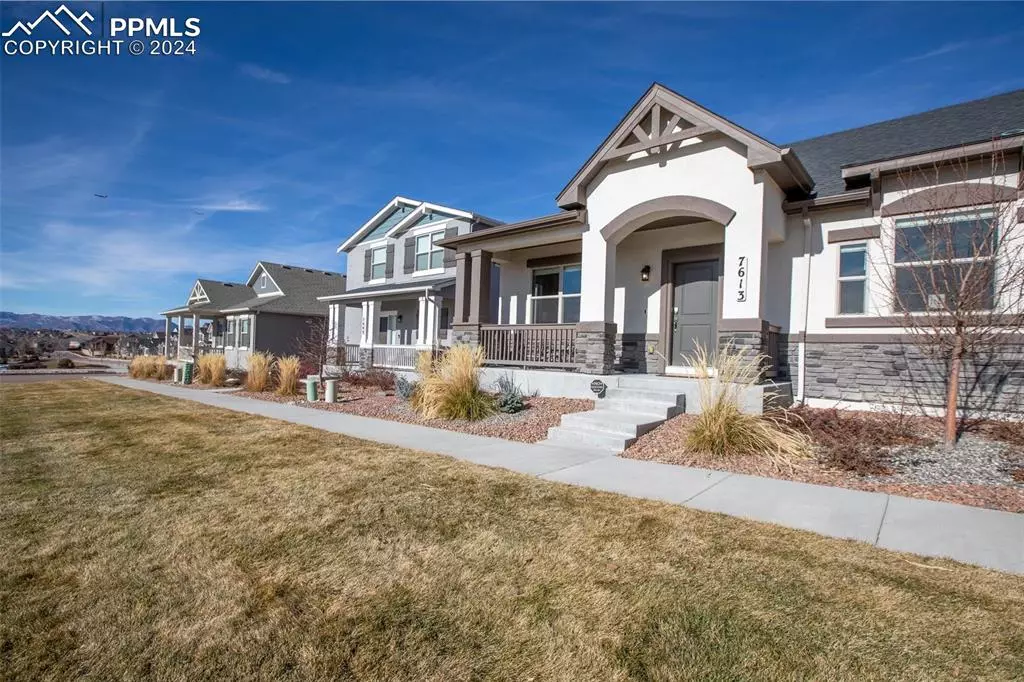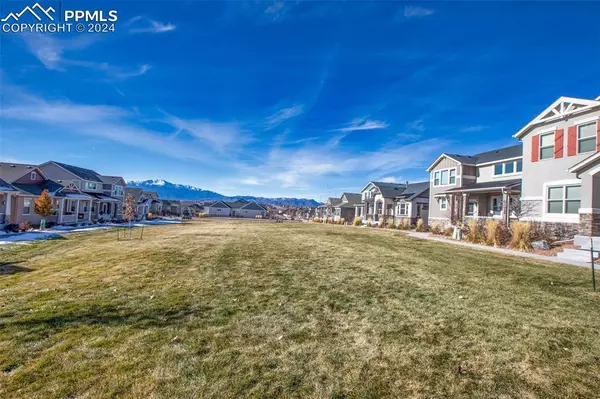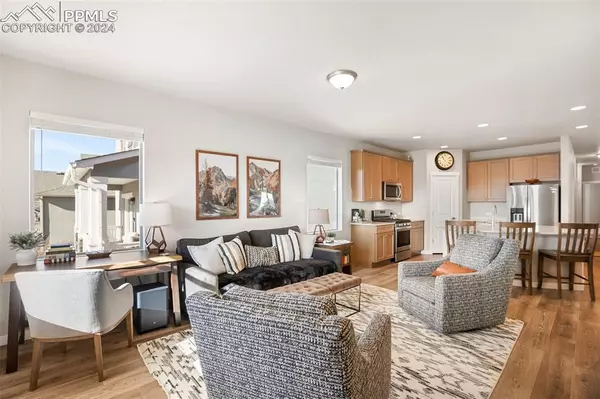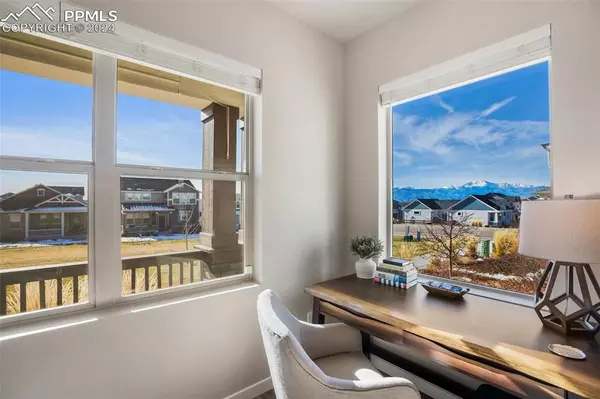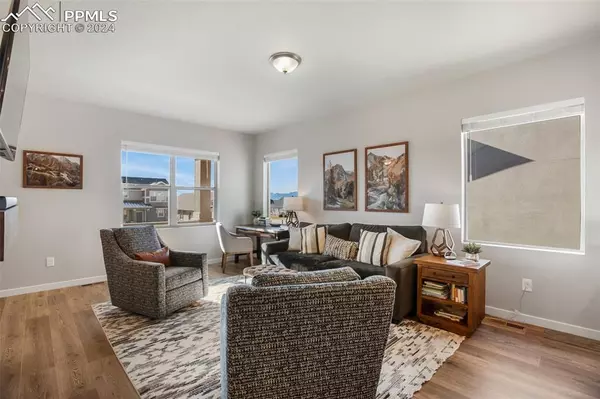
7613 Red River WAY Colorado Springs, CO 80923
3 Beds
2 Baths
1,521 SqFt
UPDATED:
12/17/2024 05:48 AM
Key Details
Property Type Single Family Home
Sub Type Single Family
Listing Status Active
Purchase Type For Sale
Square Footage 1,521 sqft
Price per Sqft $302
MLS Listing ID 5423812
Style Ranch
Bedrooms 3
Full Baths 1
Three Quarter Bath 1
Construction Status Existing Home
HOA Fees $260/qua
HOA Y/N Yes
Year Built 2020
Annual Tax Amount $2,104
Tax Year 2023
Lot Size 3,825 Sqft
Property Description
Location
State CO
County El Paso
Area Renaissance At Indigo
Interior
Interior Features 9Ft + Ceilings, Crown Molding, Great Room, See Prop Desc Remarks
Cooling Ceiling Fan(s), Central Air
Flooring Carpet, Plank, Tile, Wood Laminate
Fireplaces Number 1
Fireplaces Type Gas, Main Level, See Remarks
Laundry Electric Hook-up, Main
Exterior
Parking Features Attached
Garage Spaces 2.0
Utilities Available Electricity Connected, Natural Gas Connected
Roof Type Composite Shingle
Building
Lot Description Level, Mountain View, View of Pikes Peak
Foundation Crawl Space
Builder Name Classic Homes
Water Municipal
Level or Stories Ranch
Structure Type Framed on Lot,Frame
Construction Status Existing Home
Schools
School District Falcon-49
Others
Miscellaneous Breakfast Bar,HOA Required $,Humidifier,Kitchen Pantry,See Prop Desc Remarks,Smart Home Door Locks,Smart Home Lighting,Smart Home Thermostat,Window Coverings
Special Listing Condition Not Applicable

GET MORE INFORMATION


