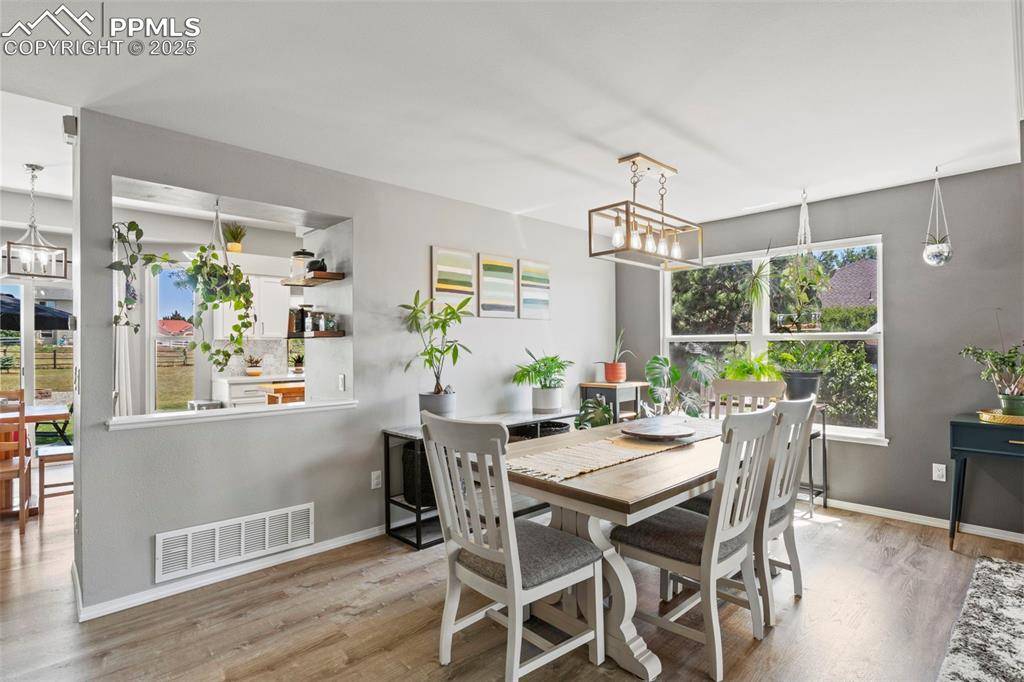8101 Bohleen RD Peyton, CO 80831
4 Beds
3 Baths
3,167 SqFt
UPDATED:
Key Details
Property Type Single Family Home
Sub Type Single Family
Listing Status Active
Purchase Type For Sale
Square Footage 3,167 sqft
Price per Sqft $184
MLS Listing ID 4822669
Style 2 Story
Bedrooms 4
Full Baths 2
Half Baths 1
Construction Status Existing Home
HOA Y/N No
Year Built 2001
Annual Tax Amount $2,466
Tax Year 2024
Lot Size 0.530 Acres
Property Sub-Type Single Family
Property Description
Ready to call it a night? Head back upstairs to find a master bedroom complete with multiple beautiful windows and vaulted ceilings. Attached is a luxurious 5-piece master bath with a walk-in closet, double vanity, separate toilet, stand-alone shower and soaking tub. Make sure the kiddos brush their teeth in the shared full bathroom fit with a double vanity as well.
The finished basement with egress windows provides excellent additional living or recreational space, while the utility room provides ample storage, and very new central A/C, heating system, and water heater. The ultimate convenience and comfortability is provided by the attached 2-car garage, separate main-level laundry room, and smart home thermostat.
Set in a vibrant community with access to parks, playgrounds, a pool, golf course, fitness center, hiking and biking trails, a dog park, and more—plus nearby schools, shopping, and mountain views—this home truly has it all.
Location
State CO
County El Paso
Area Woodmen Hills
Interior
Interior Features 5-Pc Bath, Vaulted Ceilings, See Prop Desc Remarks
Cooling Ceiling Fan(s), Central Air
Flooring Carpet, Luxury Vinyl
Fireplaces Number 1
Fireplaces Type Main Level, One, Wood Burning
Appliance 220v in Kitchen, Dishwasher, Disposal, Microwave Oven, Range
Laundry Main
Exterior
Parking Features Attached
Garage Spaces 2.0
Fence Rear
Community Features Community Center, Dog Park, Fitness Center, Golf Course, Hiking or Biking Trails, Parks or Open Space, Playground Area, Pool, Shops, See Prop Desc Remarks
Utilities Available Cable Available, Electricity Connected, Natural Gas Connected
Roof Type Composite Shingle
Building
Lot Description Level, Mountain View, See Prop Desc Remarks
Foundation Full Basement
Water Assoc/Distr
Level or Stories 2 Story
Finished Basement 90
Structure Type Frame
Construction Status Existing Home
Schools
School District District 49
Others
Miscellaneous High Speed Internet Avail.,Kitchen Pantry,See Prop Desc Remarks,Smart Home Thermostat
Special Listing Condition Not Applicable

GET MORE INFORMATION





