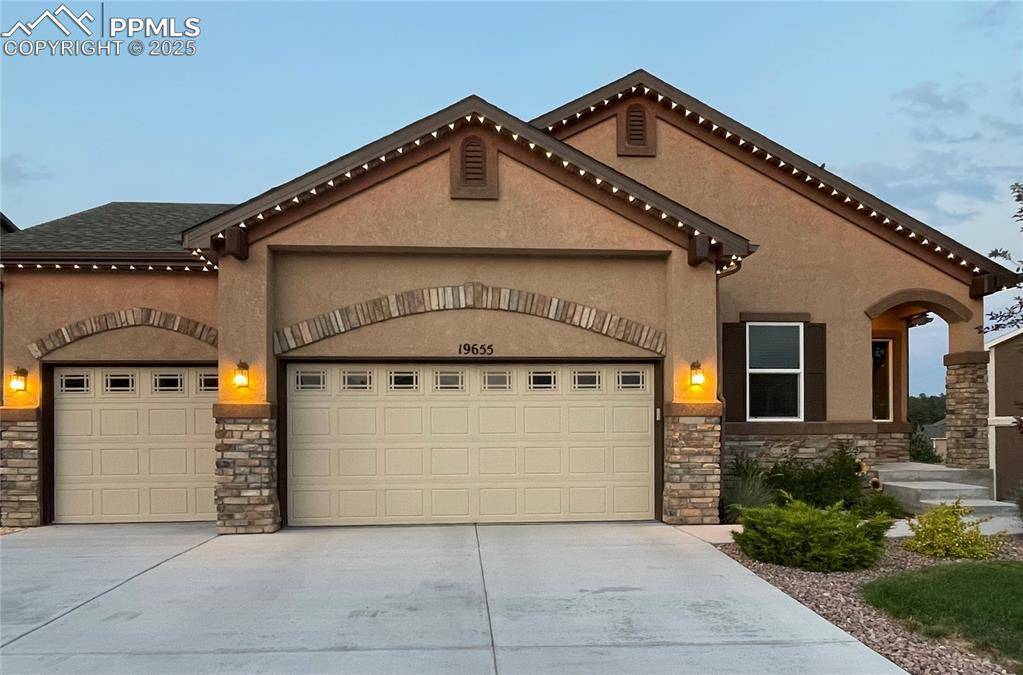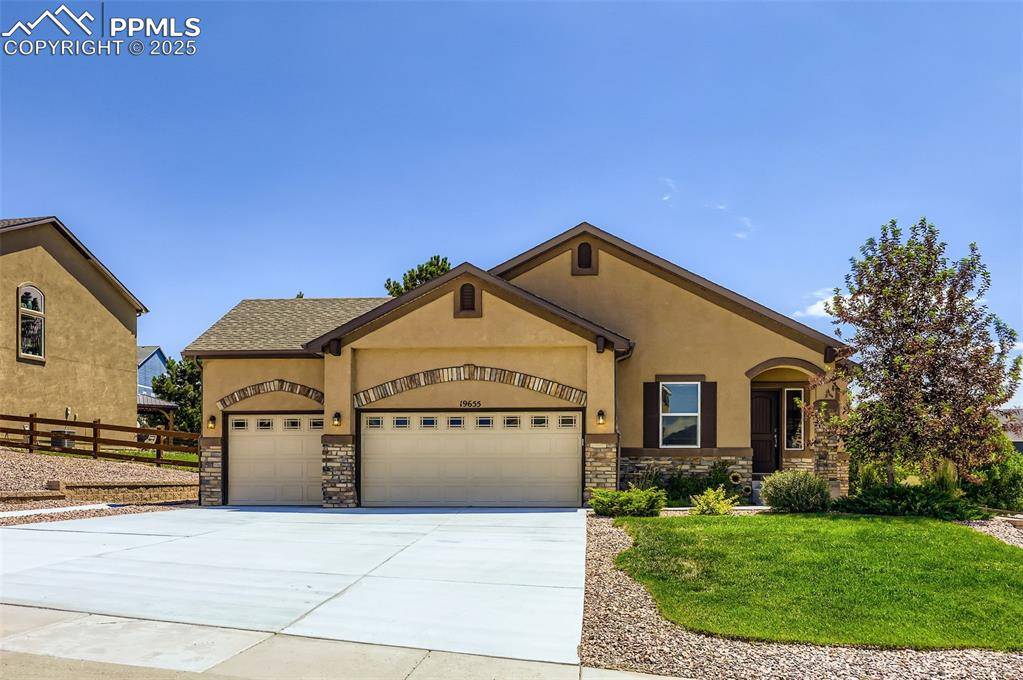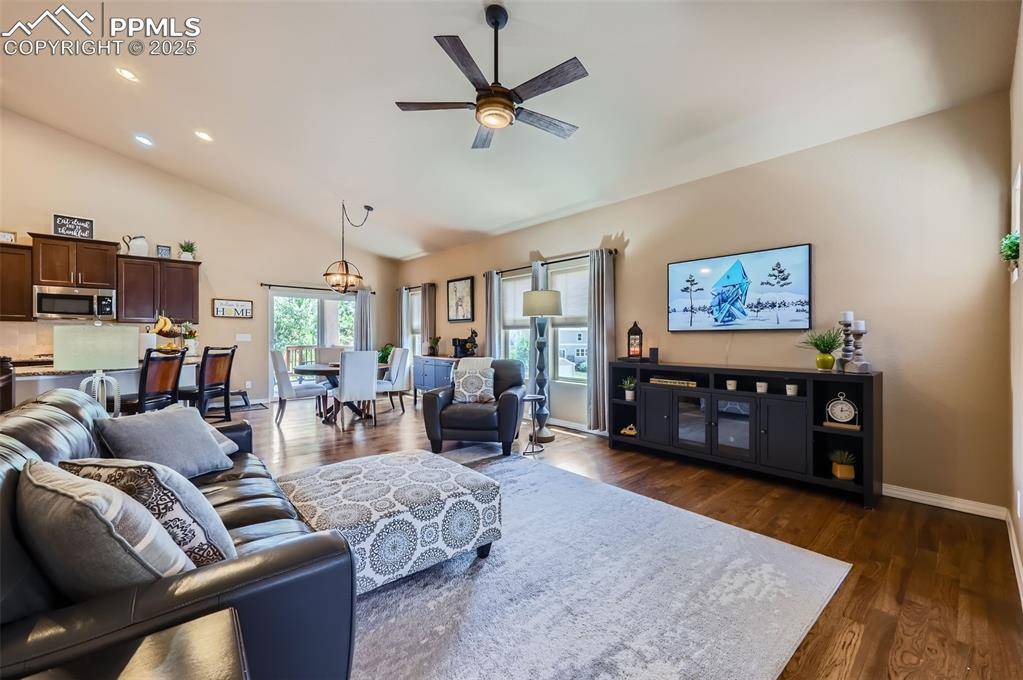19655 Still River CT Monument, CO 80132
5 Beds
3 Baths
3,204 SqFt
UPDATED:
Key Details
Property Type Single Family Home
Sub Type Single Family
Listing Status Active
Purchase Type For Sale
Square Footage 3,204 sqft
Price per Sqft $257
MLS Listing ID 8875151
Style Ranch
Bedrooms 5
Full Baths 3
Construction Status Existing Home
HOA Y/N No
Year Built 2016
Annual Tax Amount $4,152
Tax Year 2024
Lot Size 0.324 Acres
Property Sub-Type Single Family
Property Description
Location
State CO
County El Paso
Area Misty Acres
Interior
Cooling Central Air
Flooring Carpet, Tile, Wood Laminate
Exterior
Parking Features Attached
Garage Spaces 3.0
Utilities Available Electricity Connected, Natural Gas Connected
Roof Type Composite Shingle
Building
Lot Description Cul-de-sac, Mountain View, See Prop Desc Remarks
Foundation Full Basement
Water Municipal
Level or Stories Ranch
Finished Basement 95
Structure Type Concrete
Construction Status Existing Home
Schools
Middle Schools Lewis Palmer
High Schools Lewis Palmer
School District Lewis-Palmer-38
Others
Special Listing Condition Not Applicable

GET MORE INFORMATION





