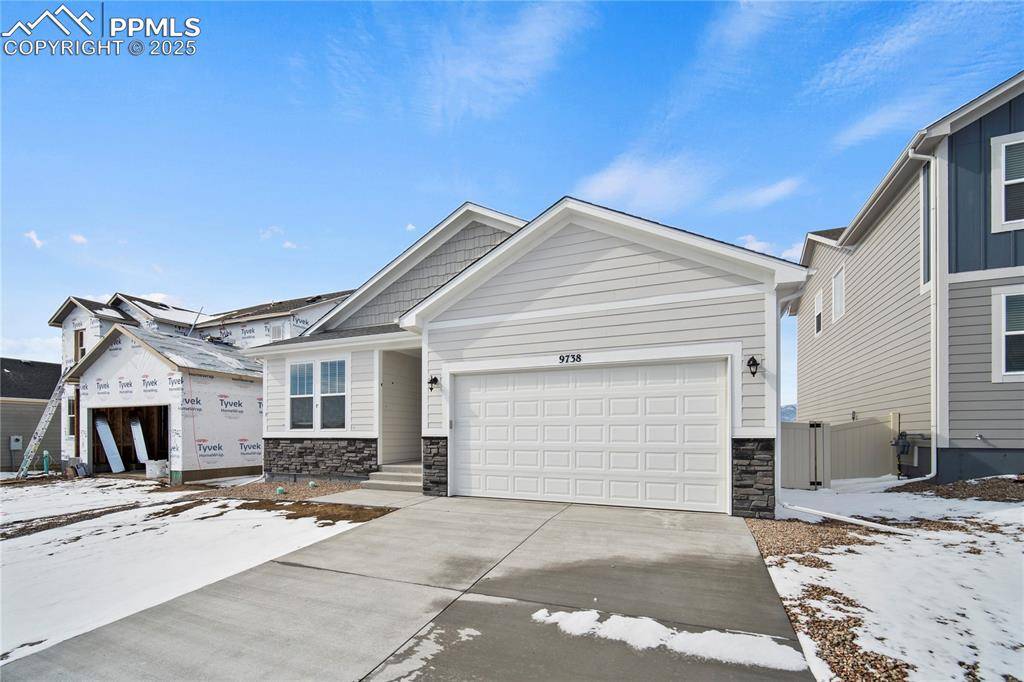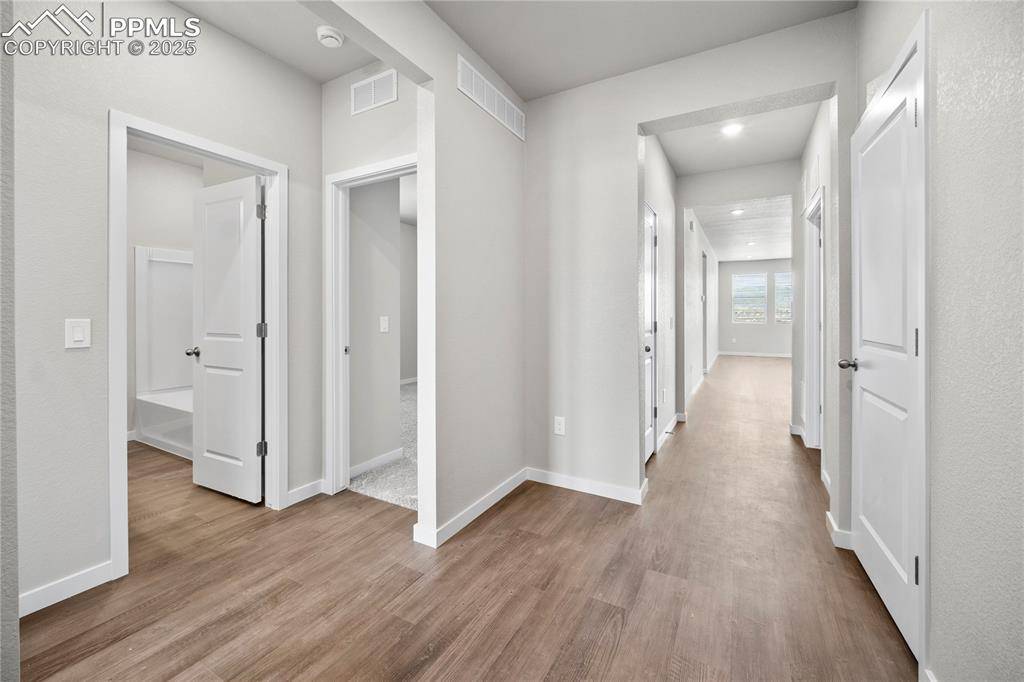9311 Kitten Tail CT Colorado Springs, CO 80925
5 Beds
3 Baths
3,658 SqFt
UPDATED:
Key Details
Property Type Single Family Home
Sub Type Single Family
Listing Status Active
Purchase Type For Sale
Square Footage 3,658 sqft
Price per Sqft $165
MLS Listing ID 7834022
Style Ranch
Bedrooms 5
Full Baths 3
Construction Status Under Construction
HOA Fees $125/ann
HOA Y/N Yes
Year Built 2025
Annual Tax Amount $2,021
Tax Year 2024
Lot Size 0.268 Acres
Property Sub-Type Single Family
Property Description
Open-concept main level featuring a large kitchen, living, and dining area ideal for family gatherings
Gourmet kitchen with quartz countertops, expansive island, custom wood shelving, and a huge walk-in pantry
3 spacious bedrooms on the main level, including a luxurious primary suite
2 additional bedrooms and a full bath in the fully finished basement
Cozy fireplace in the living room for year-round ambiance
Mudroom with coat closet conveniently located off the oversized 3-car garage
Basement wet bar perfect for hosting guests or game nights
High-end finishes throughout including quartz countertops and custom wood shelving in all closets
Professionally landscaped yard with plenty of space for outdoor living"
Location
State CO
County El Paso
Area The Glen At Widefield
Interior
Cooling Central Air
Flooring Carpet, Luxury Vinyl
Fireplaces Number 1
Fireplaces Type None
Appliance Dishwasher, Microwave Oven, Oven
Exterior
Parking Features Attached
Garage Spaces 3.0
Utilities Available Cable Available, Electricity Available, Natural Gas Available
Roof Type Composite Shingle
Building
Lot Description Cul-de-sac
Foundation Full Basement
Builder Name Aspen View Homes
Water Municipal
Level or Stories Ranch
Finished Basement 76
Structure Type Framed on Lot
Construction Status Under Construction
Schools
School District Widefield-3
Others
Miscellaneous Auto Sprinkler System,Home Warranty,Kitchen Pantry,Sump Pump
Special Listing Condition Not Applicable
Virtual Tour https://my.matterport.com/show/?m=iKa8M5AavZw

GET MORE INFORMATION





