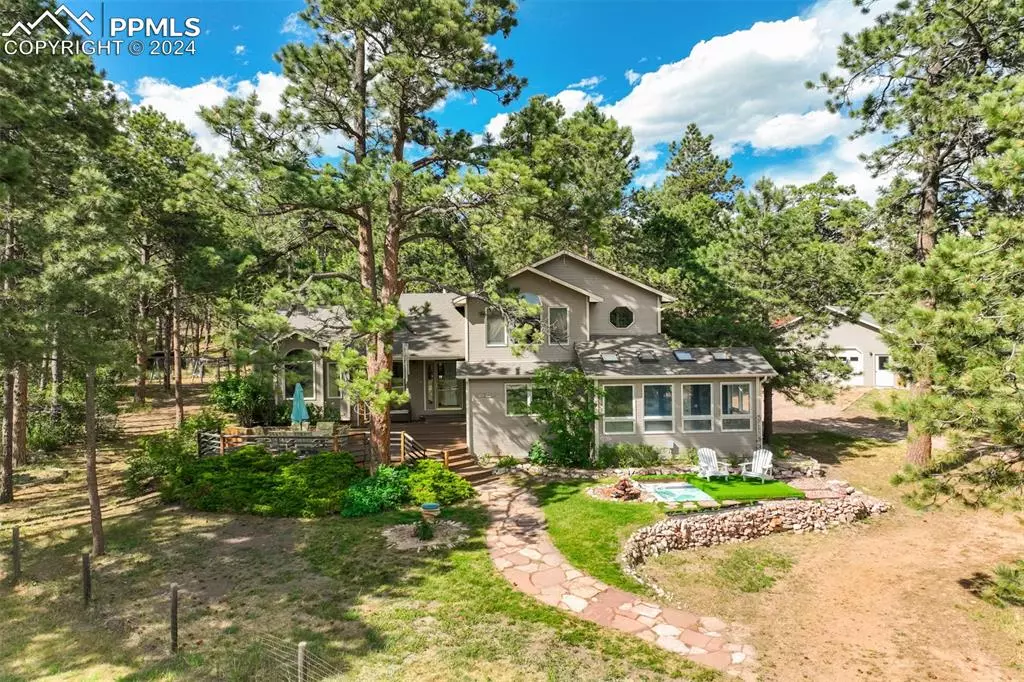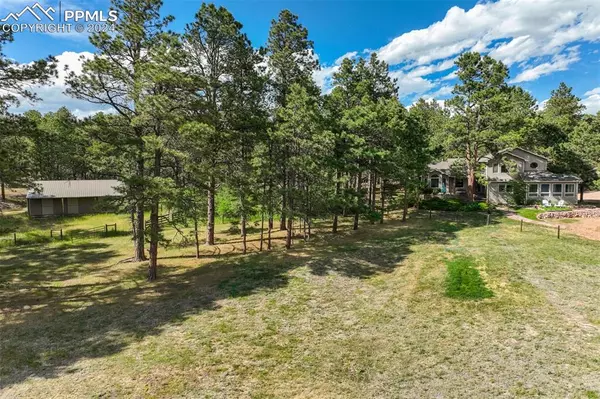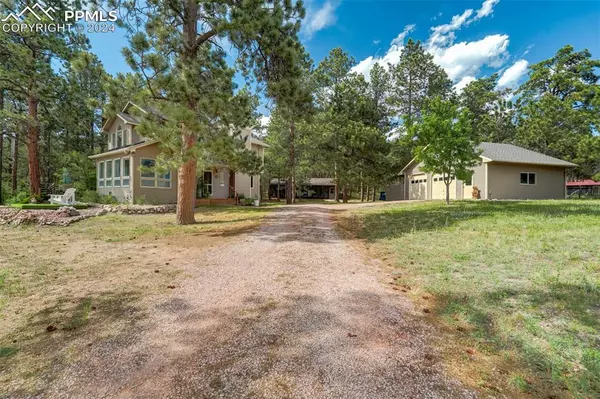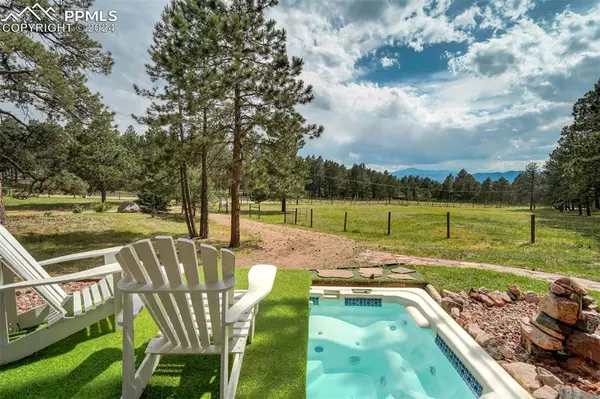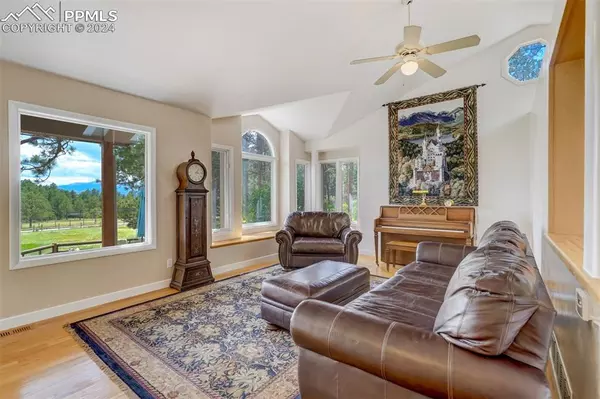$1,120,000
$1,140,000
1.8%For more information regarding the value of a property, please contact us for a free consultation.
5 Beds
3 Baths
3,670 SqFt
SOLD DATE : 07/31/2024
Key Details
Sold Price $1,120,000
Property Type Single Family Home
Sub Type Single Family
Listing Status Sold
Purchase Type For Sale
Square Footage 3,670 sqft
Price per Sqft $305
MLS Listing ID 2037978
Sold Date 07/31/24
Style 2 Story
Bedrooms 5
Full Baths 2
Three Quarter Bath 1
Construction Status Existing Home
HOA Y/N No
Year Built 1995
Annual Tax Amount $3,170
Tax Year 2023
Lot Size 6.670 Acres
Property Sub-Type Single Family
Property Description
Welcome to your dream retreat! Nestled on 6.67 picturesque, fenced, and treed acres, this exceptional property offers the perfect blend of tranquility & convenience. Located just a 1/4 mile from the stunning Fox Run Regional Park and mere minutes from local amenities, you'll enjoy the best of both worlds. Step onto the inviting front deck, where you can relax & take in the breathtaking views while listening to the soothing sounds of the calming water feature or soak in the sunken hot tub. Inside, you'll find beautiful hardwood floors throughout the main level, enhancing the home's welcoming ambiance. The main level also offers stunning Pikes Peak views, ensuring a picturesque backdrop to your everyday life. The bright & airy eat-in kitchen features vaulted ceilings and plenty of cabinet and counter space, making it a chef's delight. The warm & inviting family room is the perfect place to unwind, with its stone gas fireplace adding a touch of rustic elegance. The main level bedroom is conveniently located next to a ¾ bath, providing comfort and accessibility. The spacious laundry room includes a window and sink and opens to cozy sunroom. Upstairs, the primary bedroom offers a peaceful retreat with more Pikes Peak views, a walk-in closet, & a remodeled ensuite 4-piece bath. Enjoy 2 more spacious bedrooms & full bath on the upper level. This two-story home features a unique split-level basement, providing another family room with gas stove & ample storage space. This serene, level property boasts a 36x29.5 foot metal barn complete with electricity & water, as well as a fully fenced pasture, making it ideal for horse enthusiasts. Additionally, there's a spacious 23x39 workshop and a detached oversized garage, perfect for all your storage and project needs. This property is more than just a home; it's a lifestyle. Don't miss the opportunity to make this tranquil oasis your own. Come and experience the magic of this remarkable property today!
Location
State CO
County El Paso
Area Evergreen
Interior
Interior Features 6-Panel Doors, Great Room, Skylight (s), Vaulted Ceilings
Cooling Ceiling Fan(s)
Flooring Carpet, Ceramic Tile, Wood
Fireplaces Number 1
Fireplaces Type Basement, Gas, Main Level, Two
Appliance Dishwasher, Disposal, Dryer, Microwave Oven, Range, Refrigerator, Self Cleaning Oven, Washer
Laundry Main
Exterior
Parking Features Detached
Garage Spaces 3.0
Fence All
Utilities Available Electricity Connected, Natural Gas Available
Roof Type Composite Shingle
Building
Lot Description Level, Mountain View, Trees/Woods, View of Pikes Peak
Foundation Garden Level, Partial Basement, Walk Out
Water Well
Level or Stories 2 Story
Finished Basement 46
Structure Type Frame
Construction Status Existing Home
Schools
Middle Schools Lewis Palmer
High Schools Lewis Palmer
School District Lewis-Palmer-38
Others
Special Listing Condition Not Applicable
Read Less Info
Want to know what your home might be worth? Contact us for a FREE valuation!

Our team is ready to help you sell your home for the highest possible price ASAP

GET MORE INFORMATION

