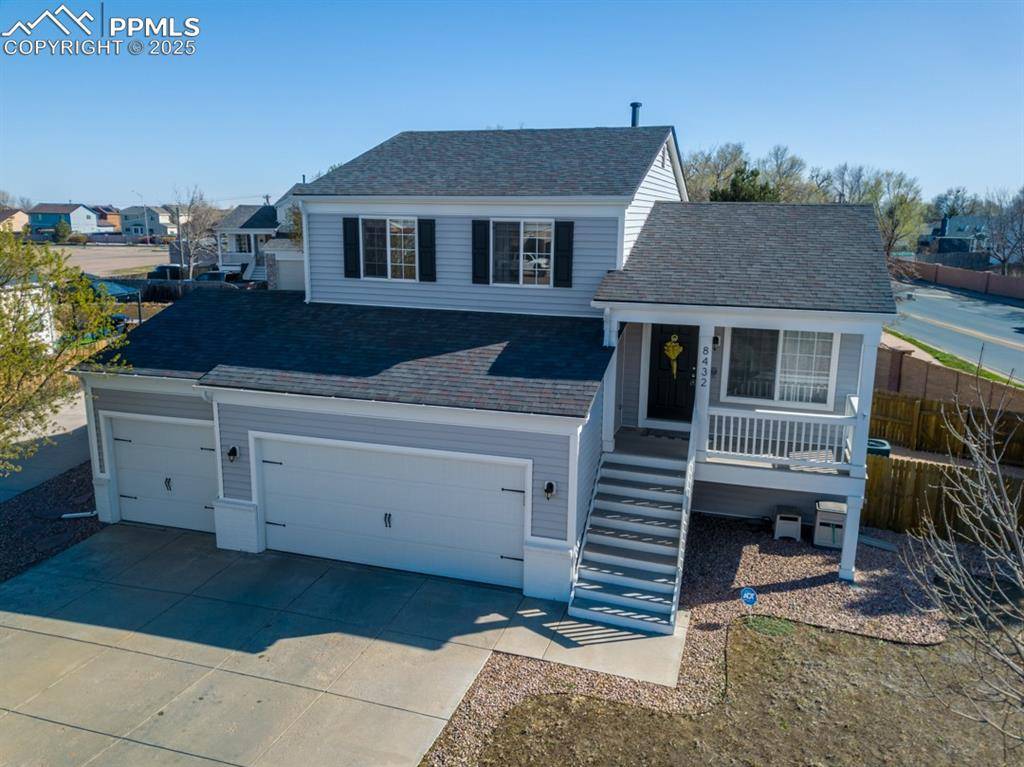$444,000
$445,000
0.2%For more information regarding the value of a property, please contact us for a free consultation.
3 Beds
3 Baths
1,746 SqFt
SOLD DATE : 06/16/2025
Key Details
Sold Price $444,000
Property Type Single Family Home
Sub Type Single Family
Listing Status Sold
Purchase Type For Sale
Square Footage 1,746 sqft
Price per Sqft $254
MLS Listing ID 2984623
Sold Date 06/16/25
Style 4-Levels
Bedrooms 3
Full Baths 2
Half Baths 1
Construction Status Existing Home
HOA Fees $30/qua
HOA Y/N Yes
Year Built 2004
Annual Tax Amount $1,734
Tax Year 2023
Lot Size 0.290 Acres
Property Sub-Type Single Family
Property Description
***See the Amazing Video of this home at the Virtual Tour Link under Facts and Features.*** Beautifully maintained home situated on a spacious cul-de-sac lot in Fountain, CO. Features an open-concept floorplan and a garden-level basement that allows for abundant natural light.
Step inside to find central air conditioning for year-round comfort, new light fixtures, and blinds included throughout. The kitchen features a split oven range, perfect for cooking at dual temperatures. The primary suite boasts two closets, including a walk-in closet for ample storage.
The lower level offers a walk-out to a huge patio, ideal for entertaining or relaxing. The composite front porch adds to the home's curb appeal, and the fenced back yard includes a double gate, allowing for RV, boat, or additional parking on the oversized lot.
A standout feature is the huge laundry room, complete with a washer, dryer, sink, and extra cabinetry for storage and a large window for natural light. The 3-car garage and large driveway provide even more parking options.
Located just minutes from Fort Carson, this home is a must-see for those seeking space and functionality in a growing and desirable location!
Location
State CO
County El Paso
Area Cross Creek
Interior
Interior Features 9Ft + Ceilings, Vaulted Ceilings
Cooling Ceiling Fan(s), Central Air
Flooring Carpet, Vinyl/Linoleum, Luxury Vinyl
Fireplaces Number 1
Fireplaces Type Gas, Lower Level
Appliance Dishwasher, Disposal, Double Oven, Dryer, Microwave Oven, Range, Refrigerator, Self Cleaning Oven, Washer
Laundry Basement, Electric Hook-up
Exterior
Parking Features Attached
Garage Spaces 3.0
Fence Rear
Utilities Available Cable Available, Electricity Connected, Natural Gas Connected
Roof Type Composite Shingle
Building
Lot Description Cul-de-sac, Level, Mountain View
Foundation Partial Basement
Water Municipal
Level or Stories 4-Levels
Finished Basement 100
Structure Type Frame
Construction Status Existing Home
Schools
School District Ftn/Ft Carson 8
Others
Special Listing Condition Not Applicable
Read Less Info
Want to know what your home might be worth? Contact us for a FREE valuation!

Our team is ready to help you sell your home for the highest possible price ASAP

GET MORE INFORMATION






